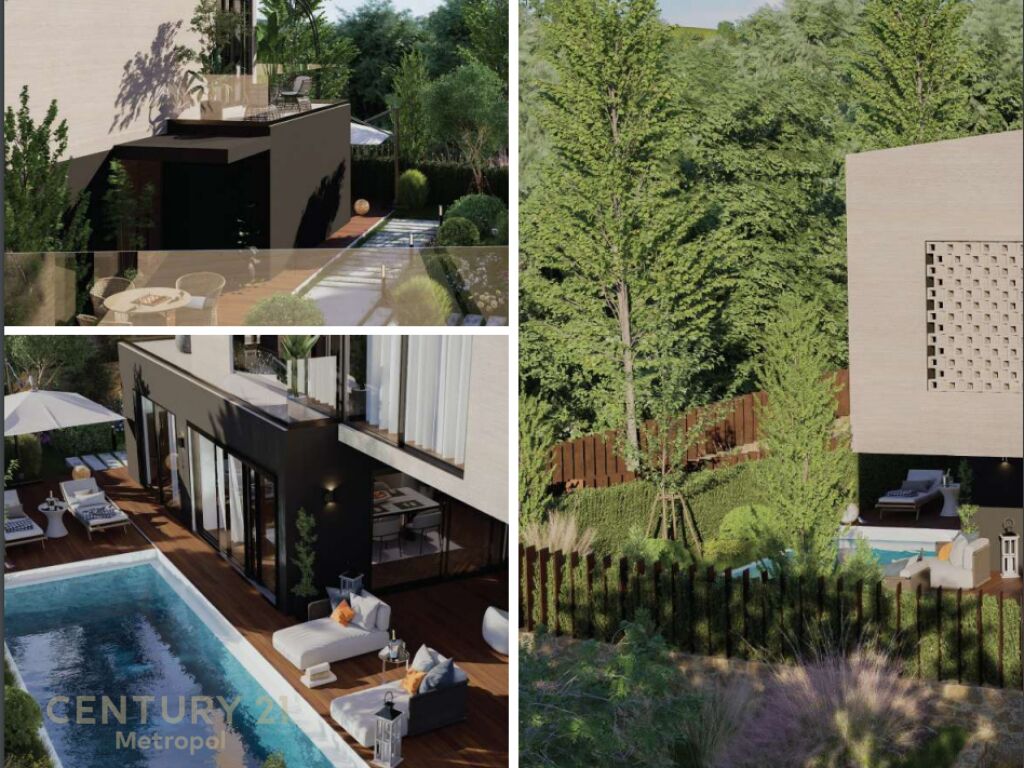Description
Kjo Vile pozicionohet në pjesën qëndrore të rezidencës si tipologjia më e hasur në parcelë, me një plan urbanistik që përfshin dy kate dhe një kat nëntokë. Në katin përdhe janë zhvilluar zonat e ditës që përfshijnë ambientin e ndenjes, ngrënies e gatimit dhe tualetin. Në katin e sipërm është zona e natës me dhomat e gjumit dhe tualete, ndërsa në katin e bodrumit ndodhen hapësira shërbimi, si: palestër, depo, tualet dhe parkim. Hapësirat e gjelbëruara e rrethojnë të gjithë godinën, duke krijuar në këtë mënyrë një ambient më privat.
Siperfaqe Ndertimi 436
Siperfaqe e Gjelberuar 357
Per me shume detaje rreth Rezidences lutem kontaktoni konsulentet tane te pronave!
Information
Location
Address: Mjull - Bathore
City: Tirana










