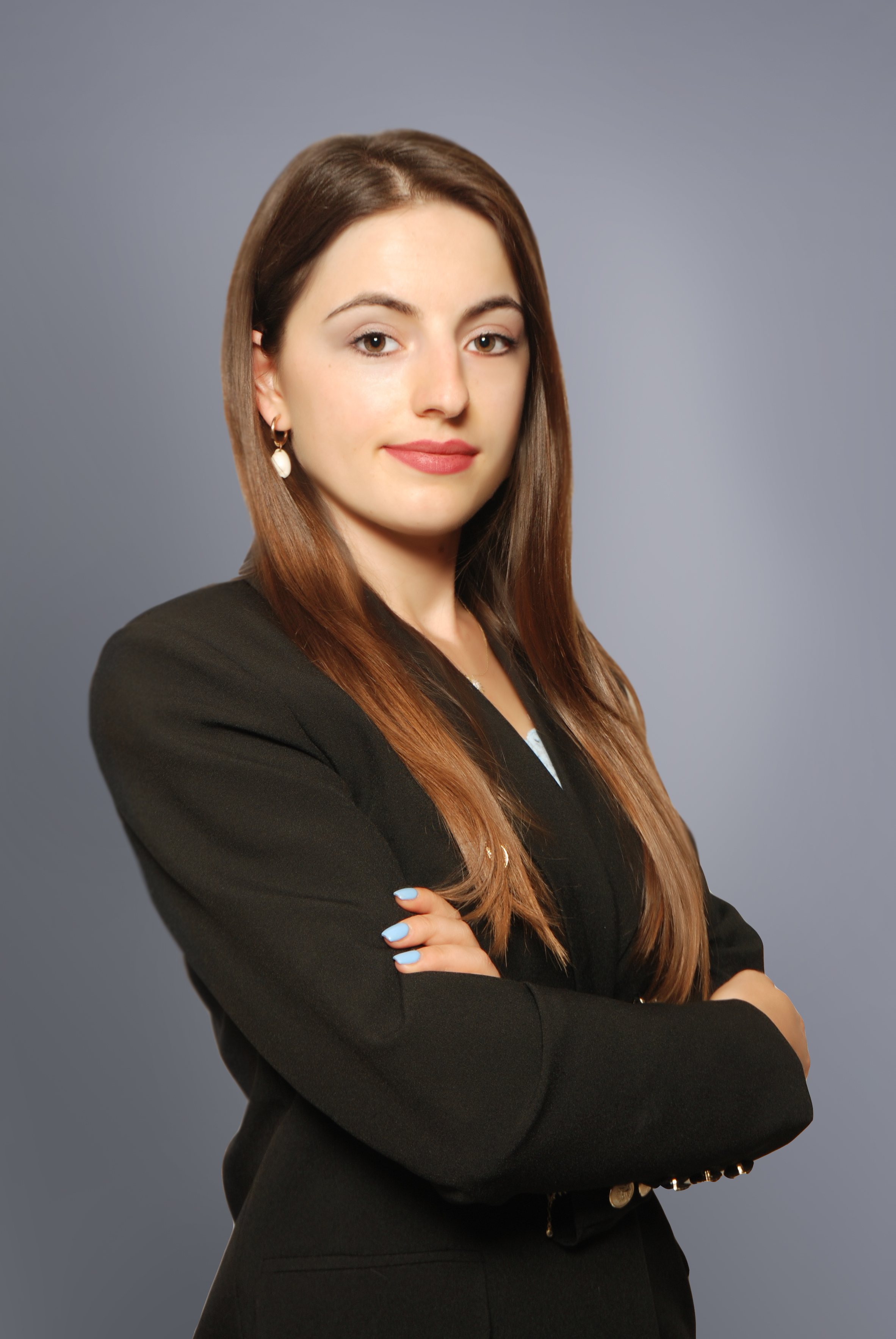Description
The villa is located on "Naum Veqilharxhi" street, 100m from the Venue.
The area in which it is located has access to the main road and has all the necessary facilities for a comfortable life.
It is organized by 3 floors where each floor has a separate entrance.
The first floor is organized into two apartments 1+1 with separate entrances with a total area of 112.8m2.
The second floor is organized by an apartment 3+1+2 toilets + separate kitchen with a surface of 138.2m2 + Sip.Verande + stairs 27m2.
The third floor is organized by a 3+1 apartment with a surface of 134.3m2 + 25m2 veranda.
The second and third floors are connected together by an internal staircase. The villa has a total area as below:
Sip. Plot-- 340.6
Sip. Construction -- 112.8
Sip Total residence on 3 floors-- 385.3
The interior space has natural light almost all day, and despite the fact that the villa has access to the main road, the area where it is located is quite quiet.
The villa has a yard, and there is a possibility for 7 parking spaces. It is sold furnished and has regular mortgage documentation.
Currently, the first floor and the second floor are rented out.
For more information or for a visit to the property, contact us!!
Information
Location
Address: Rruga Naum Veqilharxhi, Kodra e Priftit
City: Tirana
















