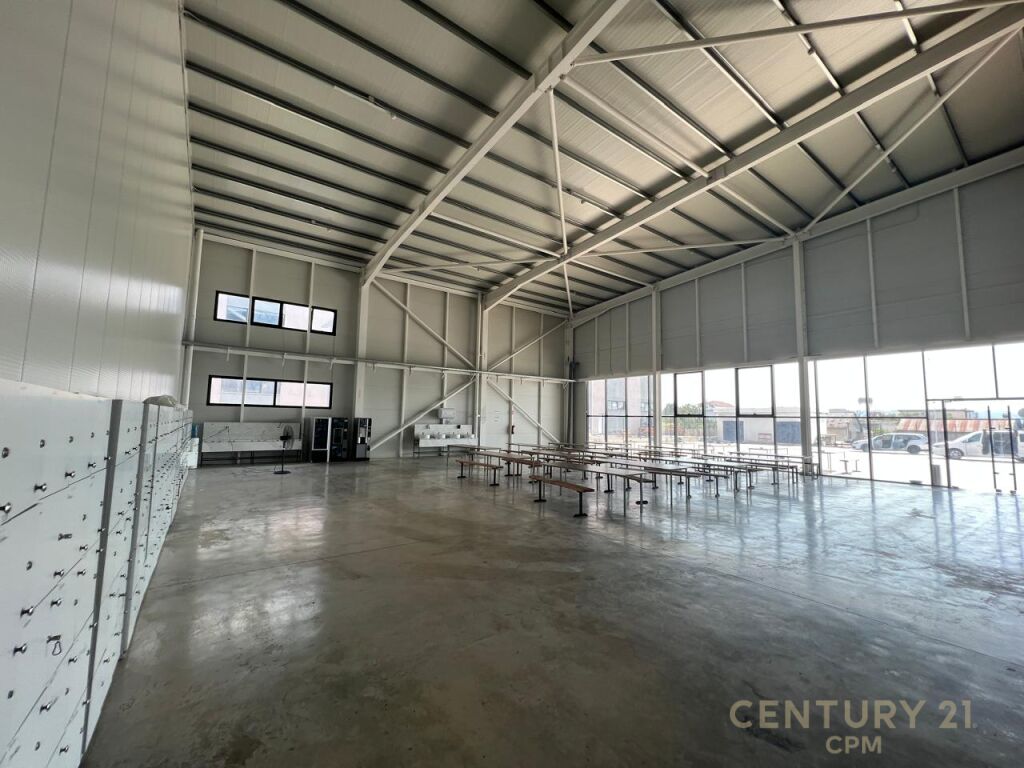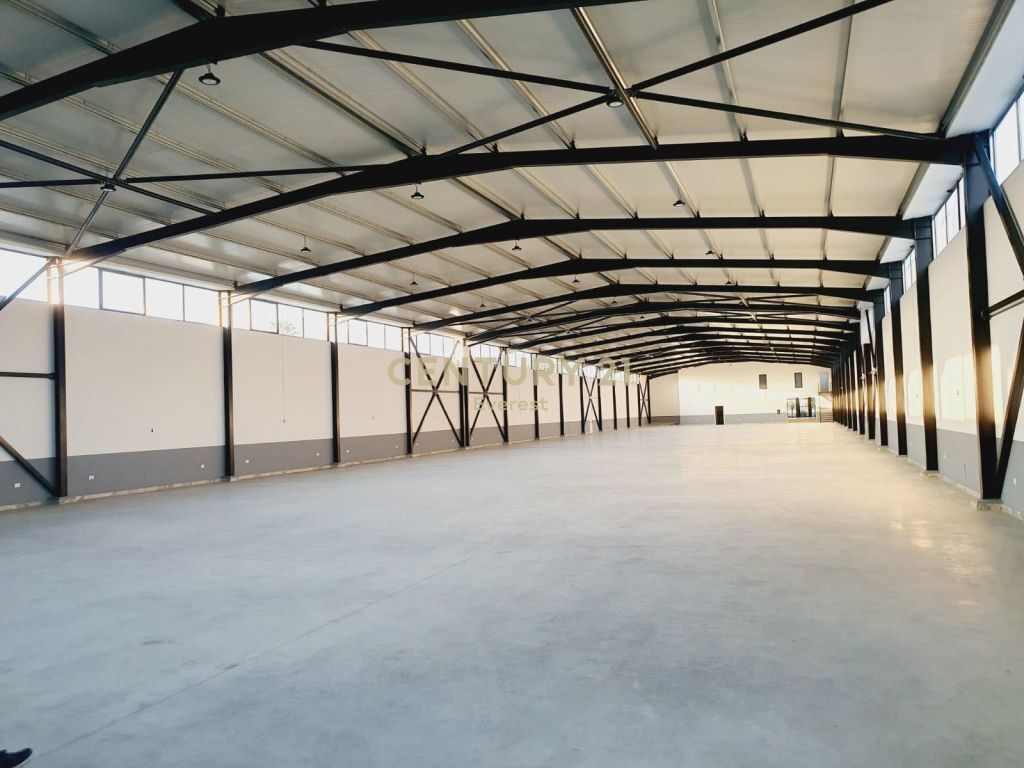Description
Industrial warehouse for sale in Kamez with an area of 9800 m2, respectively 5667 m2 of warehouse, 850 m2 of structured office area on the 0th and 1st floor.
The development of this object is done in a longitudinal form, adapting to the property but also to the development of the object in the plan.
The entrance is located in the southern wing of the building, and for office staff in the eastern wing.
The building has three emergency exits, two of which are located in the middle of the building facing each other, and the third in the western part.
The architecture of the object belongs to the industrial character with metal structures.
The facade as well as the upper cover is realized through sandwich type panels.
The Industrial Building is in longitudinal form with:
Surface of the ground floor at the quote +0.00 = 5242 m2
Surface area of the mezzanine in the quote +3.26 = 425 m2.
The total construction area is 5667 m2, of which:
Office 850 m2
Warehouse 445 m2
Toilets 20 pieces
Canteen 306 m2
The maximum height of the structure is 10 m
It also has a customized electric cabin.
The road infrastructure provides easy access for heavy tonnage vehicles.
The property is very suitable for any type of industrial activity such as production and storage.
For more details contact me!
Information
Location
Address: Kamëz, Instituti Bujqesor
City: Kamëz














