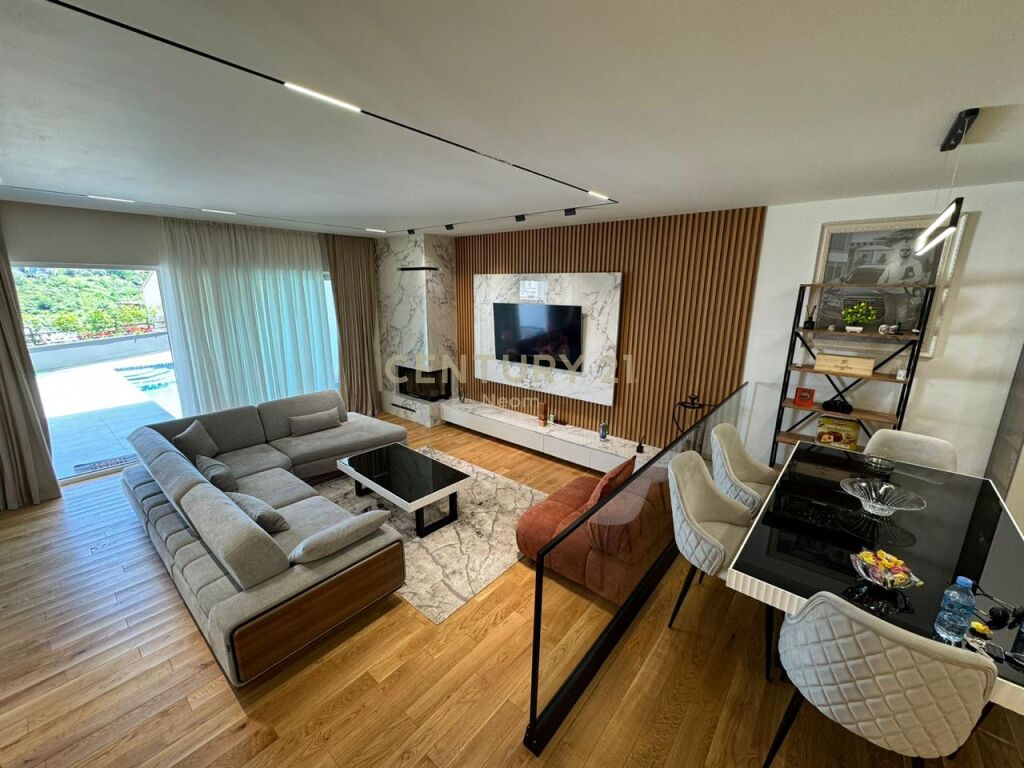Description
Property Information:
* Land area 259m2
* Construction area 340m2
Organization:
The villa is organized on 3 floors:
* First floor:
* A large living room with a living and dining area as well as a kitchen, which has a front exit to the front part where the pool is. * * Yard surface as well as a small backyard.
Second floor:
* 2 bedrooms
* 2 toilets
One room has a separate toilet and wardrobe.
3rd floor:
* It is an environment that can be made as desired, studio, game studio.
✅The villa has 2 parking spaces.
The villa is completely new and almost completely inhabited.
With Daikin water chiller air conditioning system.
* Solar panels
* LED lighting
* Wooden parquet
* Kitchen with all necessary appliances.
* Washing machine
* Clothes dryer
* New electrical and hydraulic system
* Toilets with floor heating system
* Technical room on the 0th floor
The villa has one of the most luxurious projects in the Residence.
✅ Has regular mortgage documentation.
For a visit to the property, contact me:
Information
Features
Location
Address: Rezidenca Kodra e Diellit, Kodra e Diellit
City: Tirana


















