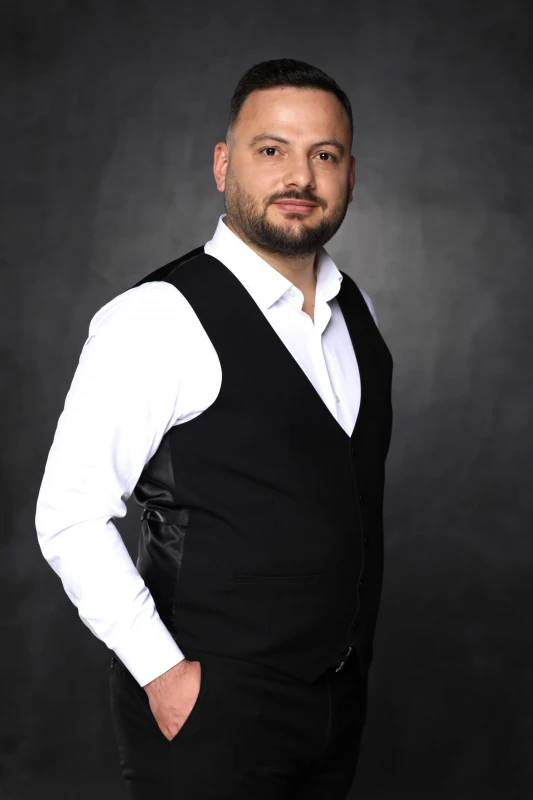Description
This villa represents a perfect combination between
functionality and modern aesthetics, located in
a quiet and green residential complex. Villas
is structured on three floors and includes spaces of
abundant carefully planned to offer
comfort and privacy for residents.
Main Features
Total area: 282.5 m²
Living area: 200.1 m²
Porch and open spaces: 86.1 m²
Plot of land: 150 m²
Parking: 2 parking spaces -1
Organization of Spaces
Floor -1: Contains the garage for two vehicles and
auxiliary premises, adapted for storage or that
can be used as a private studio.
Ground floor: This floor is the day area, which includes
a modern living room with direct access to
veranda and garden, where there is an open kitchen
and dining area. This level is intended for
family activities and hospitality.
Floor +1: This is the privacy floor, containing the rooms
bedroom and separate toilets. The spaces are
well lit thanks to large, oriented windows
to take maximum advantage of natural light.
For more information contact us.
Information
c21al.plans
Features
Location
Address: Lundër, Tiranë, Lundër
City: Tirana












